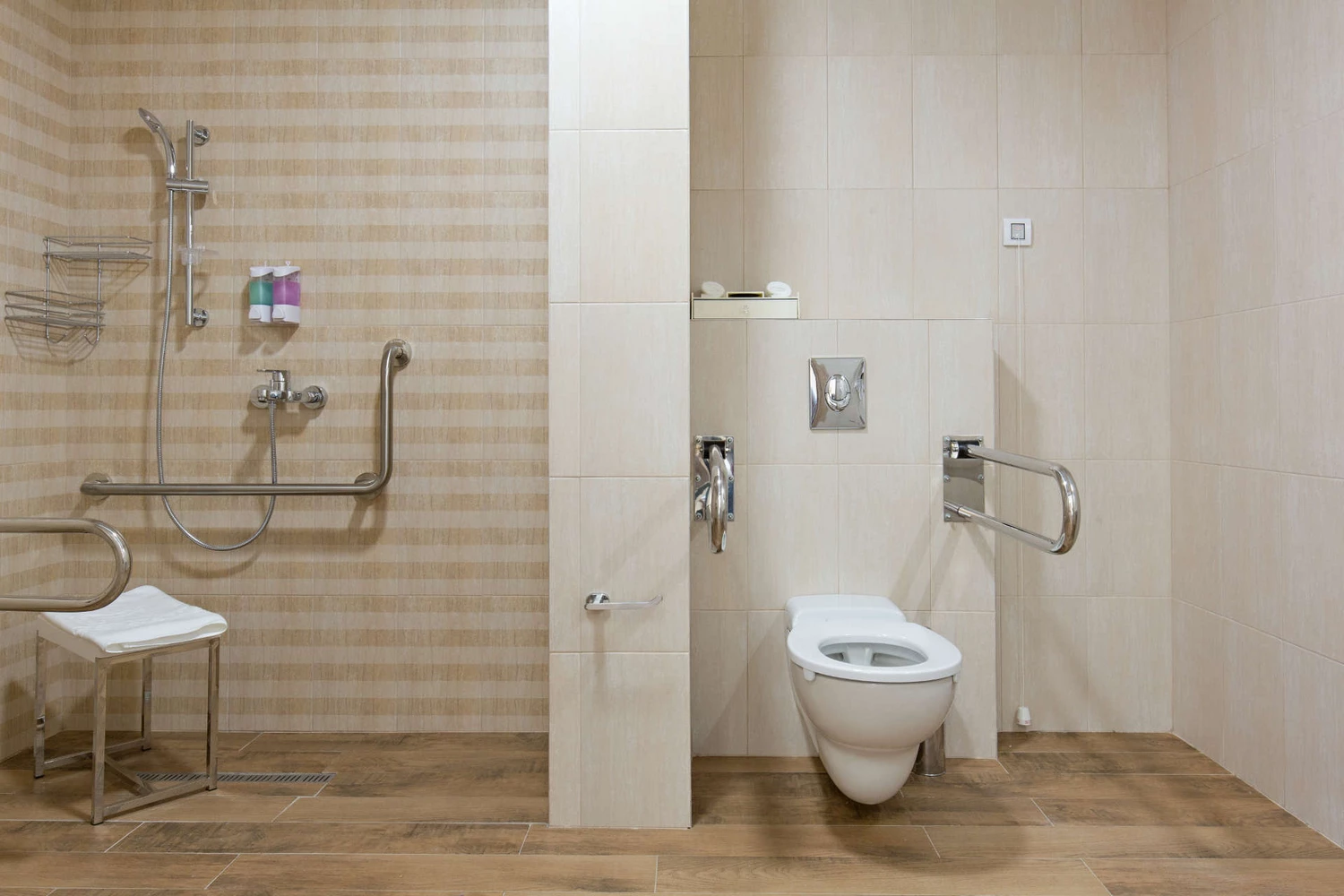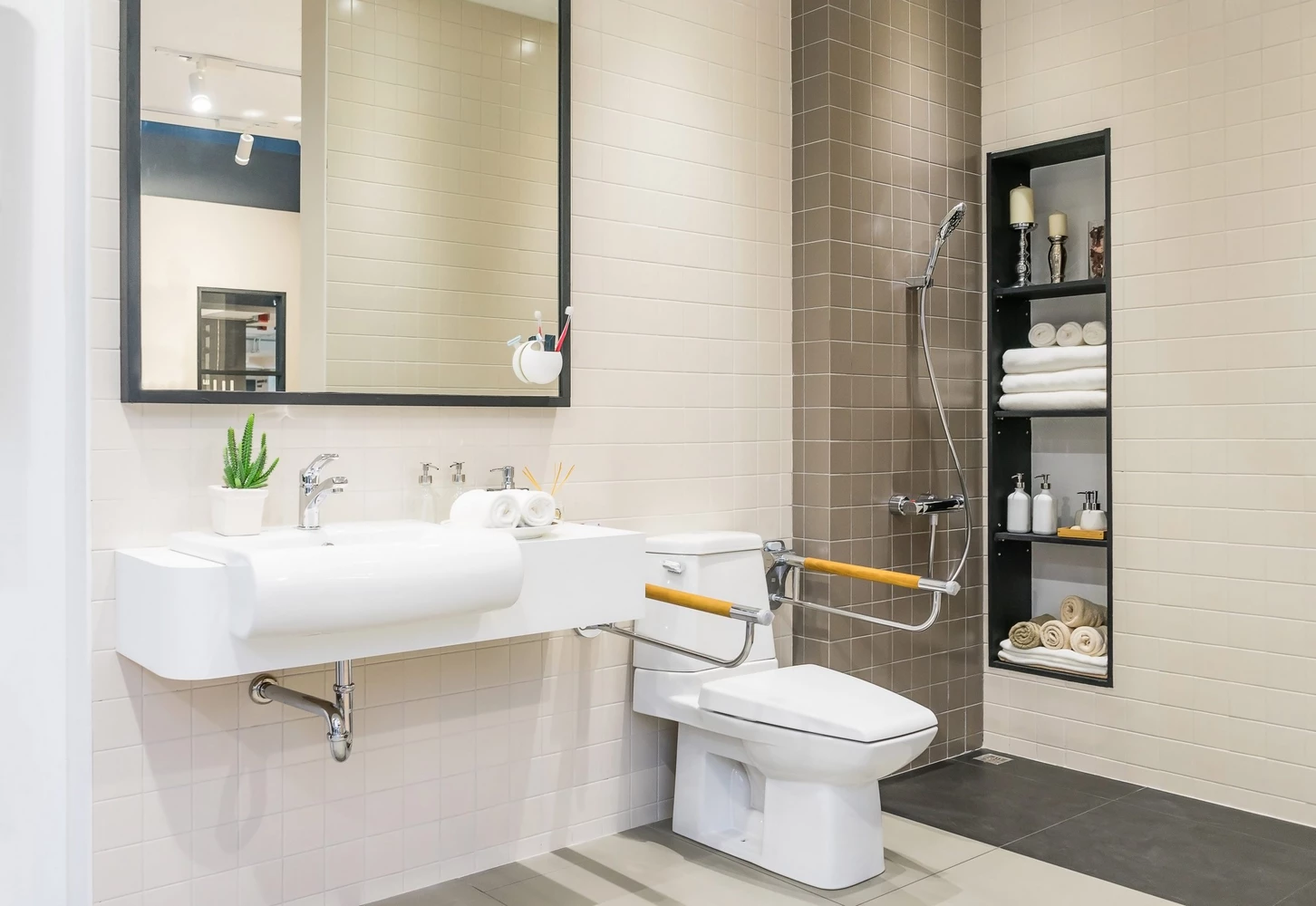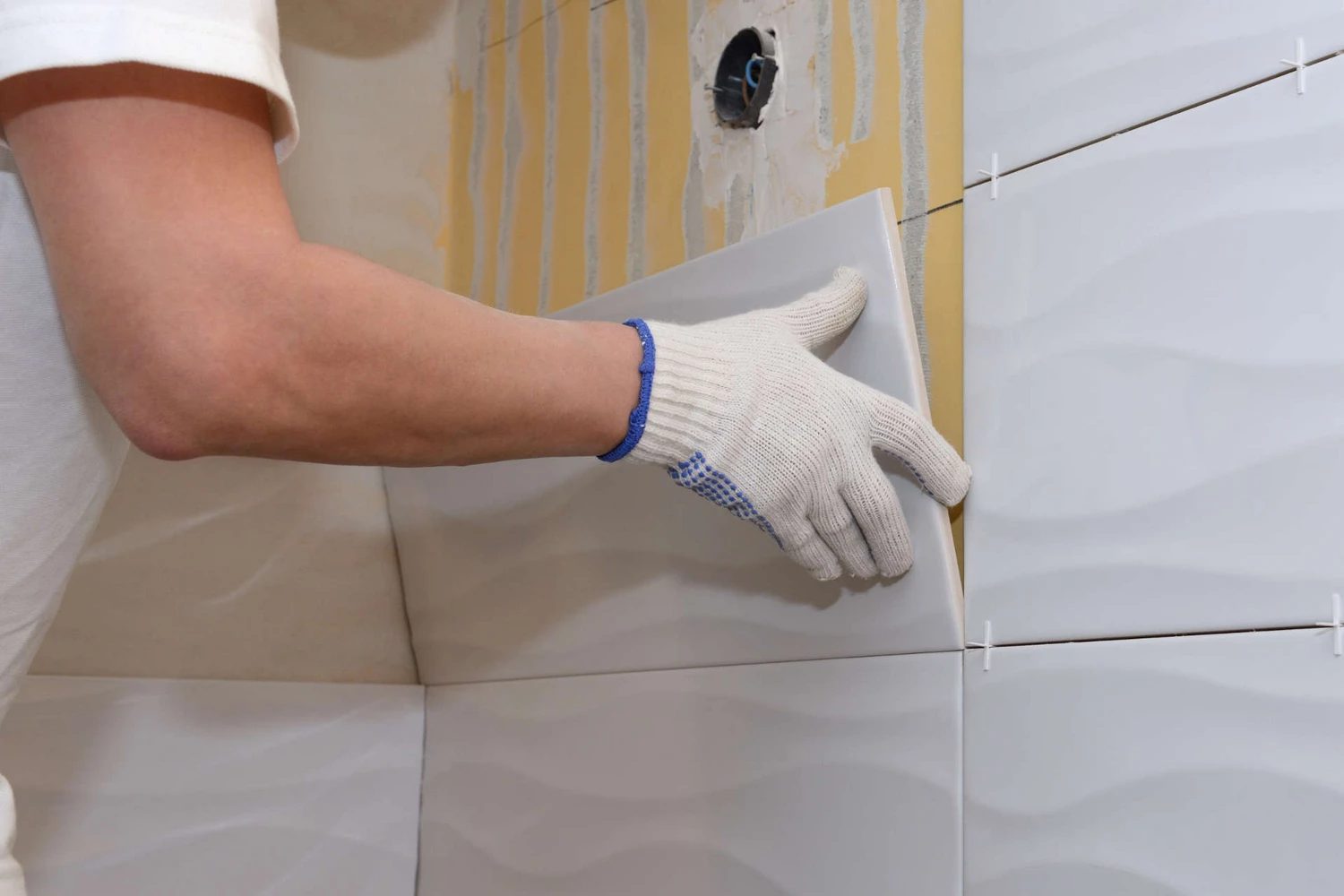
February 9, 2022
4 Tips for Designing Your Handicap Friendly Bathroom
Remodeling your bathrooms can be a very exciting project with a lot of options to consider and choices to make. A lot of people have opted to remain in the same home for as long as possible and need to think about function and accessibility for their old age when they plan their bathroom remodeling.
It is more efficient and cost-effective to plan for extra assistance and accessibility during a new home build or remodeling project than later on. Read on to get top tips from handicap bathroom remodeling Lake Forest area pros to help you plan ahead for your future needs.
1. Bathroom Entrance and Floor
Designing handicap bathroom Lake Forest area friendly bathrooms starts with the entrance. To accommodate a wheelchair the bathroom door should ideally be 36” wide or a minimum of 32” wide. It is advisable to cater for extra turning room if the entrance is accessed from a hallway.
The bathroom floor should ideally be level without a threshold or door sill to block wheelchair or walker accessibility.
2. Sink Area Accessibility
Selecting a sink design that has either a slant, is uncluttered underneath, or is on a pedestal allows for a wheelchair to roll directly up to the sink. Consider using a long easy to reach single handle and mixer on the sink faucet for ease of use while seated.
Another bathroom remodel Lake Forest tip is to install a tilted mirror that is slightly angled down above the sink. This allows for easy use of the mirror by a person in a wheelchair. Install lower drawers for storage or a medicine cabinet in a lower and accessible location rather than the traditional medicine cabinet behind the sink which will be hard to reach from a seated position.
3. Additional Space Around Toilet
Design additional space on one side of the toilet as this allows for a wheelchair to be moved closer when a person needs transfer assistance. Installing bars for grabbing and pulling can be useful and is also another bathroom renovations Lake Forest area favorite.
Consider installing a taller toilet that makes getting up and sitting down easier and perhaps even a bidet. Place the easy-to-use flushing mechanism in an easy to reach the spot.
4. Shower Entrance
Include a shower in your bathroom design rather than a bathtub as a shower offers easier access and better safety features. Allow extra space in the shower to enable assisted bathing if required and include features such as a fold-down bench, portable stool, or fixed bench. Place the easy-to-use shower controls within reach and consider a shower-spray mechanism with a hose for ease of use.
Get Started
Delta Remodeling offers bathroom remodeling Lake Forest residents trust. Contact the handicap bathroom remodel Lake Forest specialists to get started.
We offer professional assistance by specialists, high-quality remodeling work, and free on-site estimates. Do not delay, contact us today for your free on-site estimates and to start your project!








