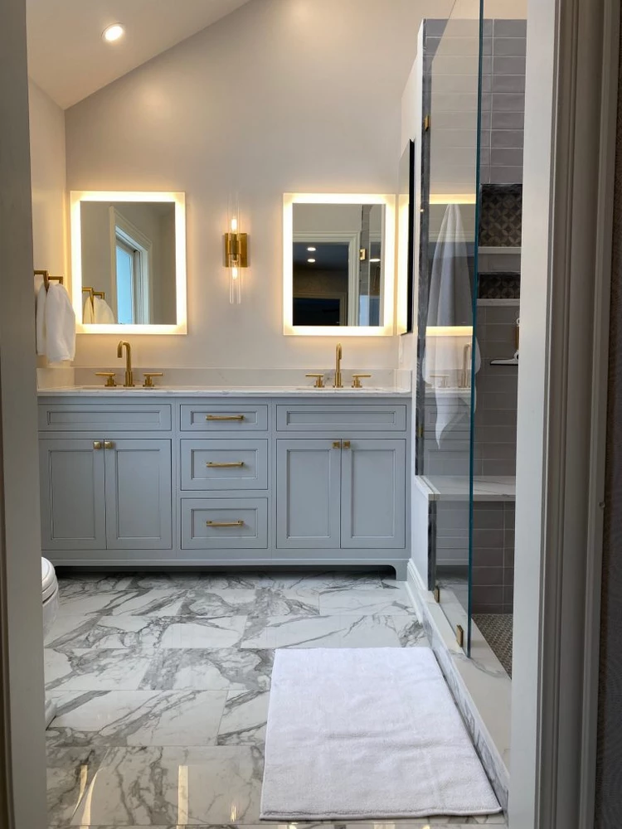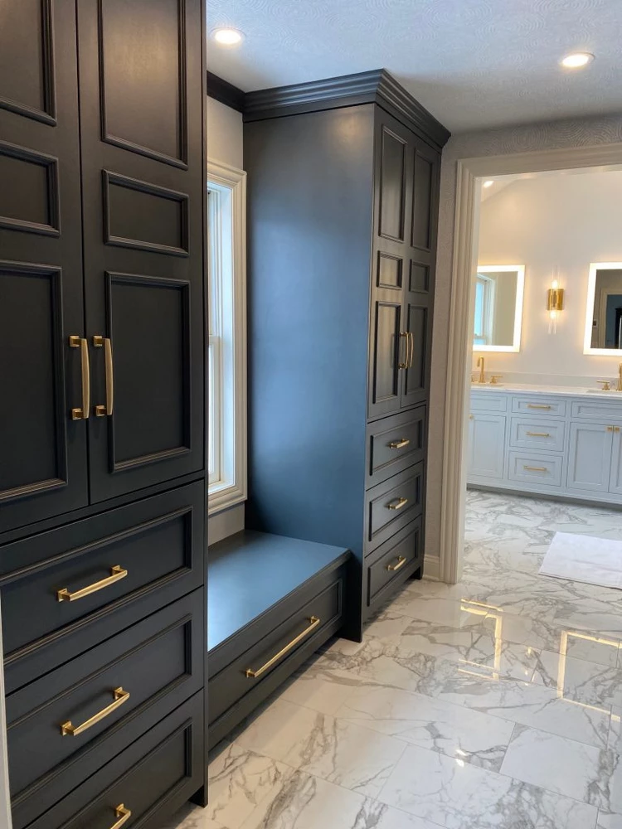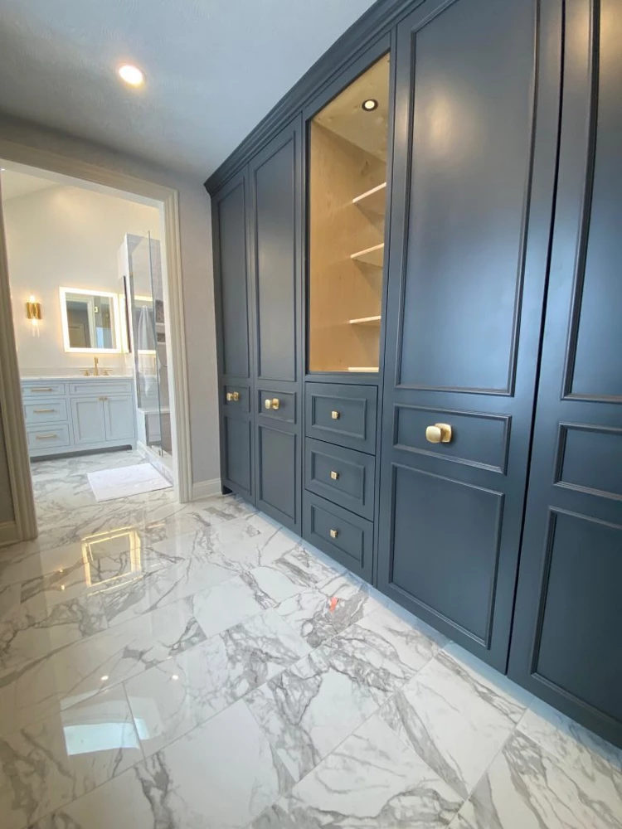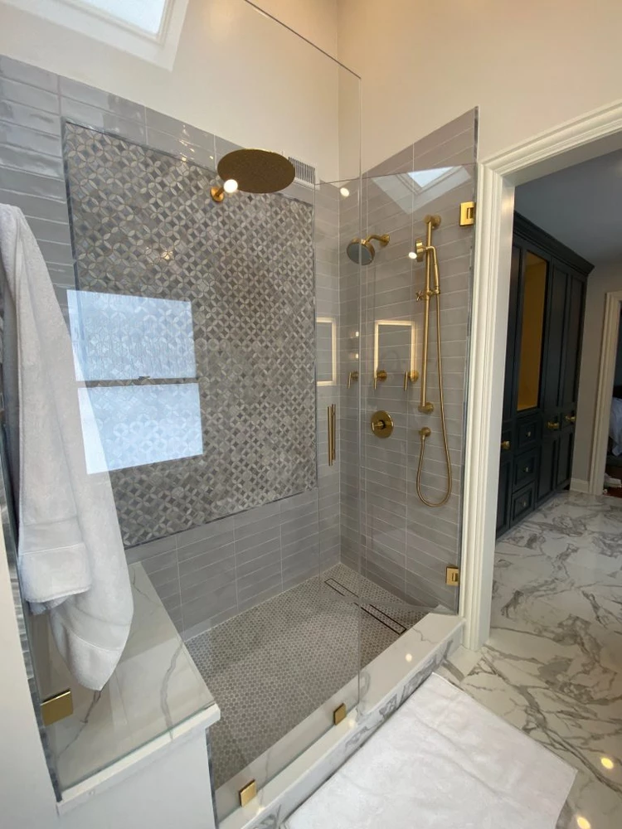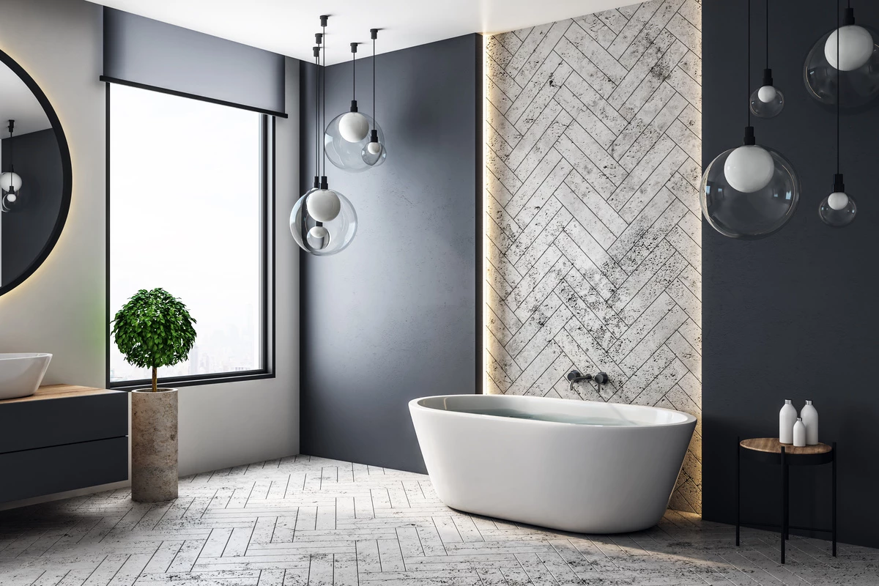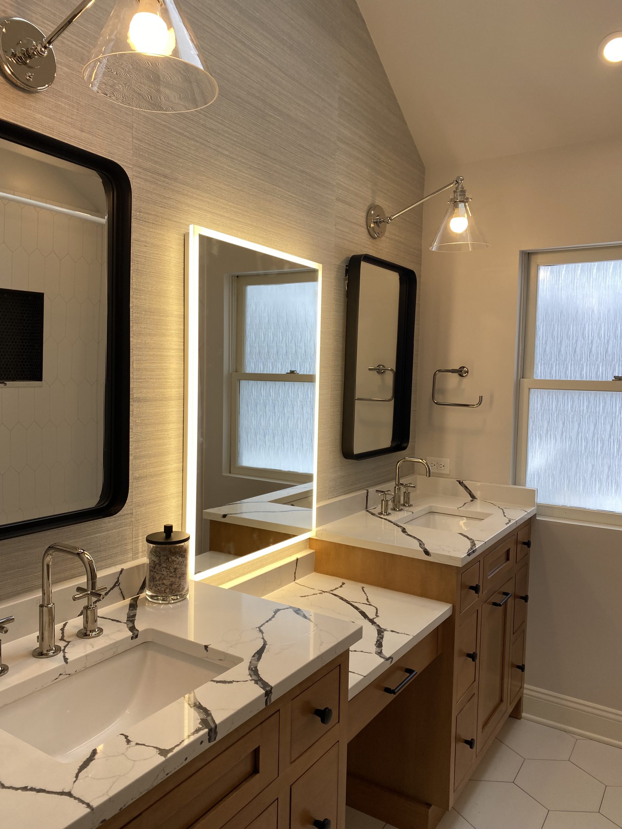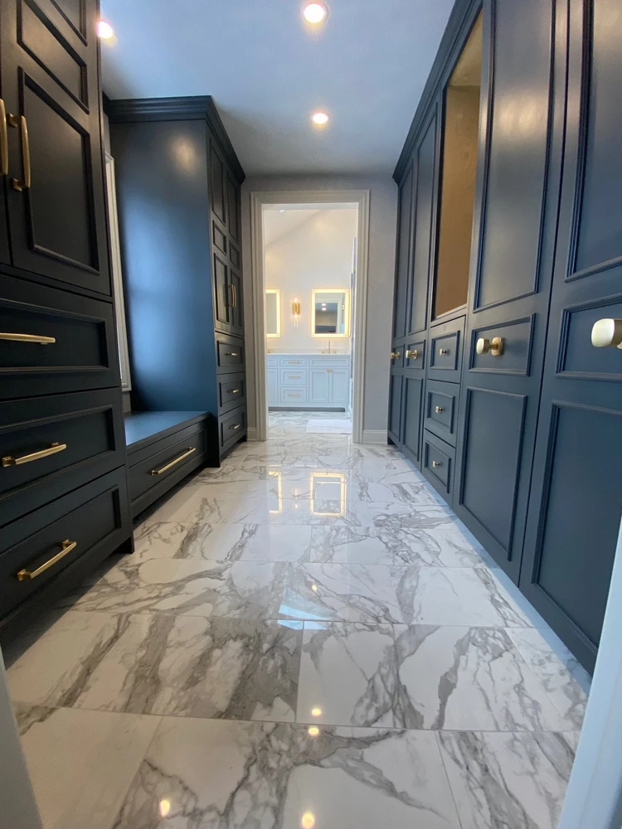
April 5, 2023
5 Tips for Small Bathroom Redesign
Bathroom remodeling projects involving a small bathroom can be challenging as it often involves the same features as larger bathrooms, just with less space! Homeowners looking to update a small bathroom regularly aim to create a larger and more space-saving bathroom, which requires some bathroom makeover ideas.
Delta Remodeling recently completed a successful bathroom remodel based on a small bathroom and walk-in closet, which were transformed into a sophisticated and functional area. Even if your small bathroom cannot be expanded, it can still be renovated to meet your needs.
In this project, we utilized the same tiles for both the bathroom and closet to create a contemporary, unified look. The addition of a heated floor adds an extra touch of luxury and comfort for those chilly mornings. To make the most of the limited space, we carefully arranged the fixtures and storage to maximize functionality and optimize efficiency.
The good news is that small bathroom redesigns usually require less time and cost less compared to larger bathrooms.
Read on for some useful home remodeling tips for your bathroom remodel project.
Tip #1: Plan Your Small Bathroom Redesign Carefully
Planning is essential for any bathroom renovation project, especially for small spaces. Create a floor plan of your current bathroom and your intended redesign. Be sure to include accurate measurements. A well-crafted floor plan will help you visualize the final result and ensure that you maximize every inch of space.
Tip #2: Rough-in Three Components
Structural or framing work is almost always required for full bathroom redesigns. Generally, this process involves installing rough-ins for the framing, plumbing, and electrical components. After removing any unwanted fixtures and items from your bathroom, it is important to have the structural framing, plumbing, and electrical work roughed in and professionally inspected. This is crucial for ensuring that your new bathroom is installed and finished properly and that the plumbing and electrical systems operate smoothly without requiring further modifications.
Tip #3: Create Illusions with Wall-to-Wall Mirrors
In small bathrooms, wall-to-wall mirrors create the illusion that your bathroom is more extensive than it actually is. A well-positioned wall-to-wall mirror can make your bathroom appear effectively double in size, making it feel more spacious and open.
Tip #4: Glass Doors Open Up Small Spaces
Replacing your shower curtains or shower doors with glass doors will make your bathroom space appear and feel more open. Even though the amount of actual space won’t change, seeing that extra space will make your bathroom less claustrophobic and more inviting.
Tip #5: Get Creative with Lighting and High Gloss Paint
A well-lit bathroom feels more spacious. Try incorporating ambient light fixtures to create a more open and inviting space. Additionally, painting your bathroom walls with high gloss paint will make the walls more reflective of your new lighting upgrade, enhancing the spacious look and feel.
At Delta Remodeling, we specialize in helping homeowners transform their small bathrooms into beautiful and functional spaces. Whether you’re looking to update your bathroom fixtures or completely overhaul your bathroom design, we have the expertise and experience to get the job done right. Contact us today to schedule a consultation and let us help bring your small bathroom redesign to life!
